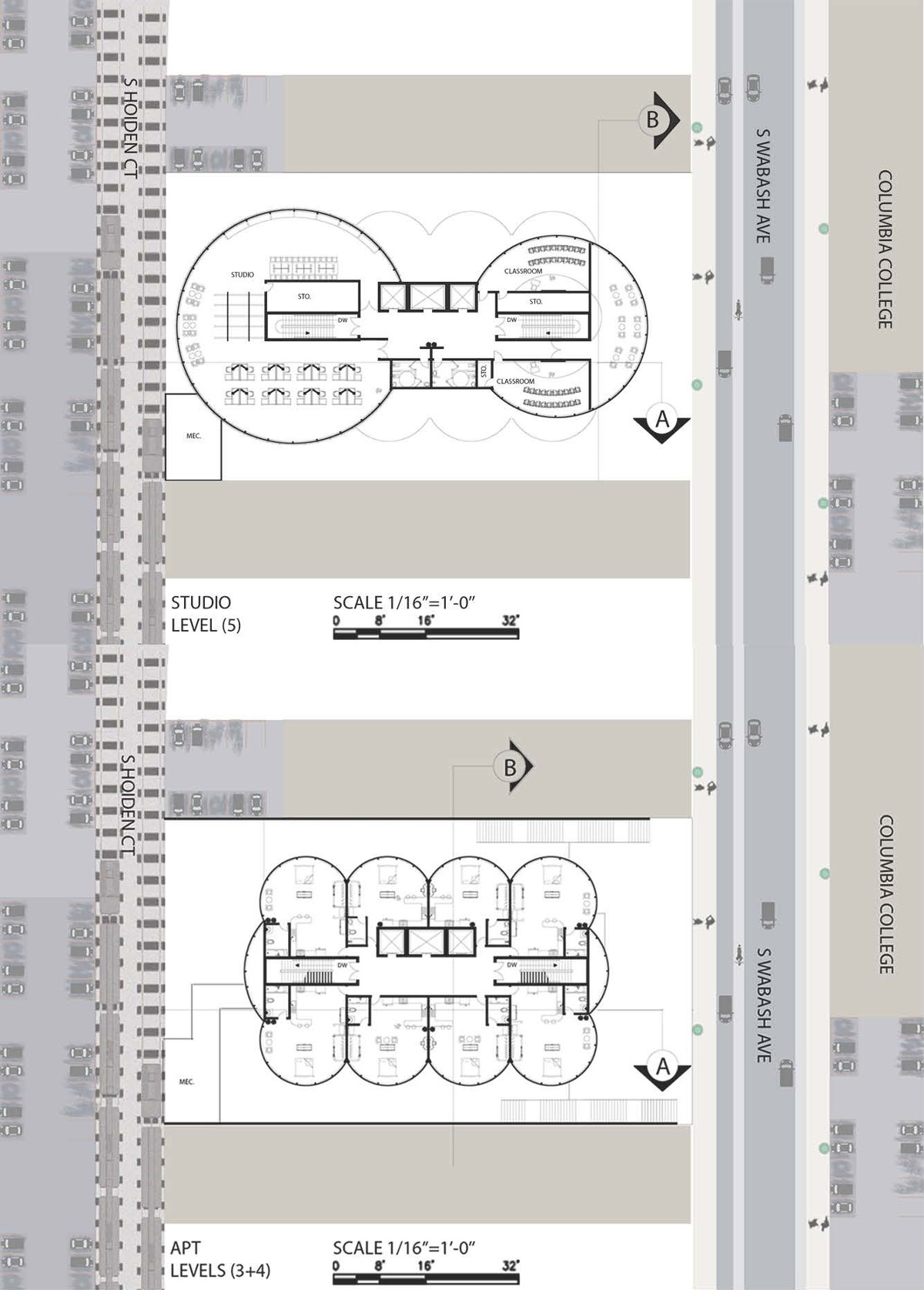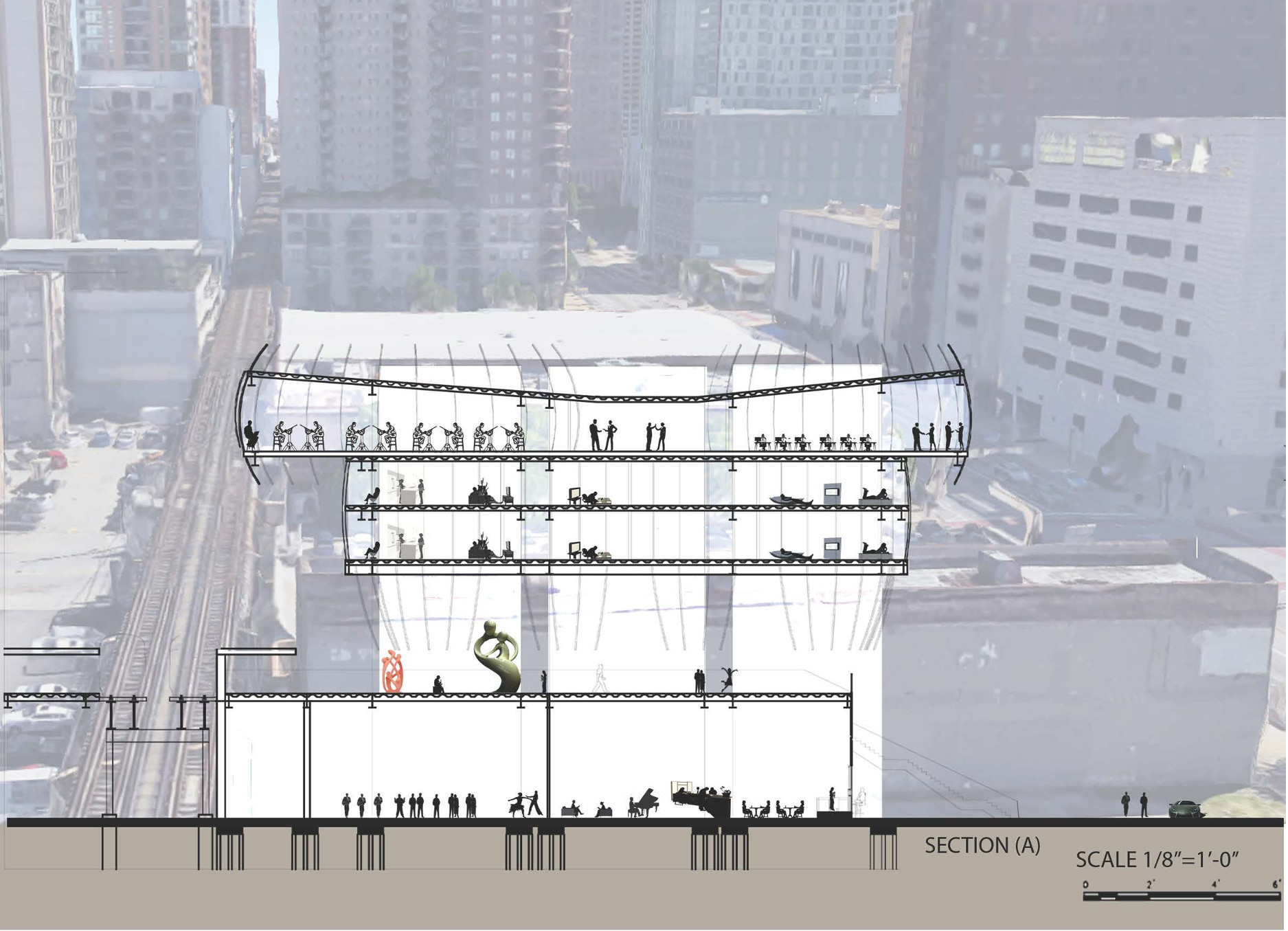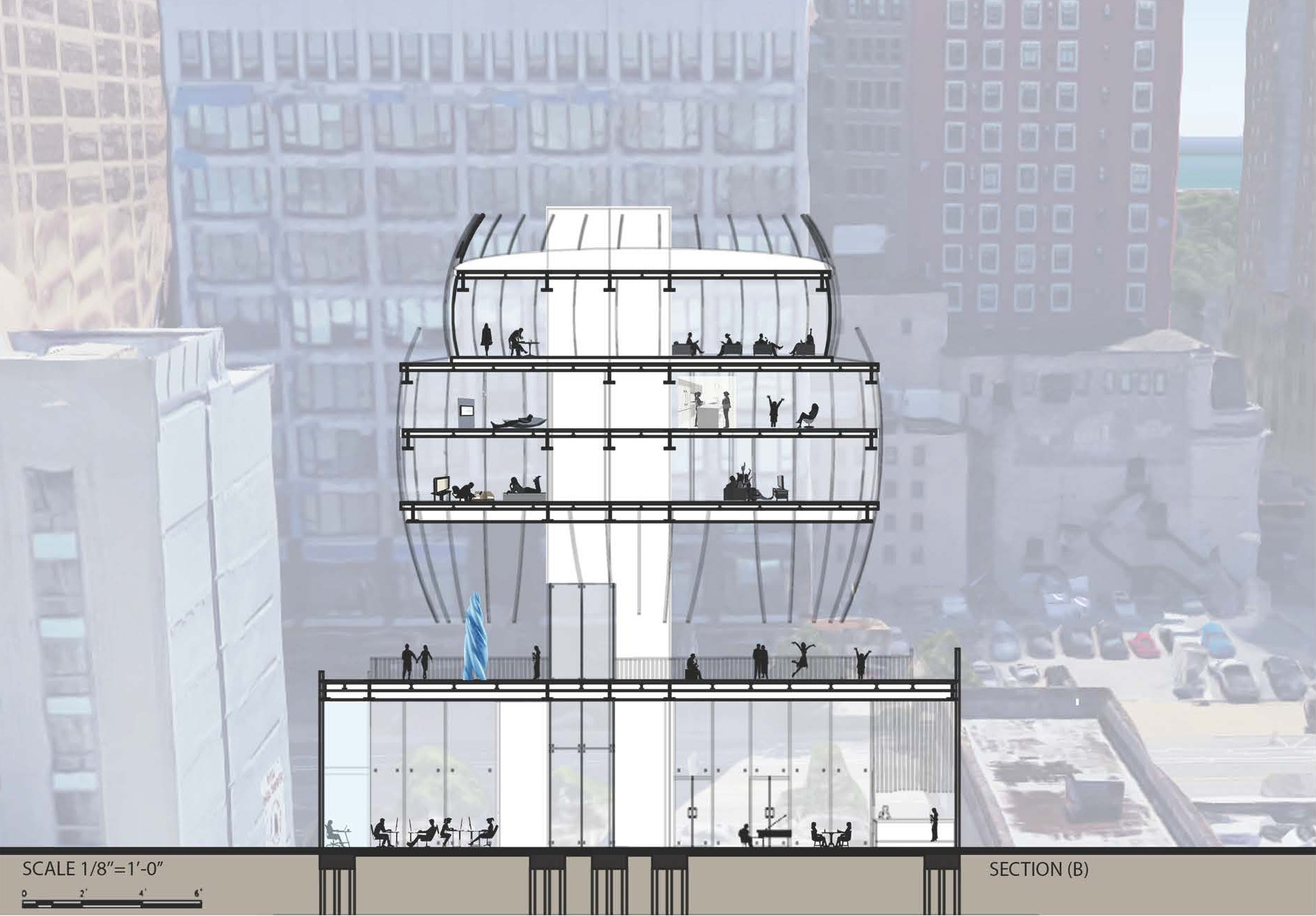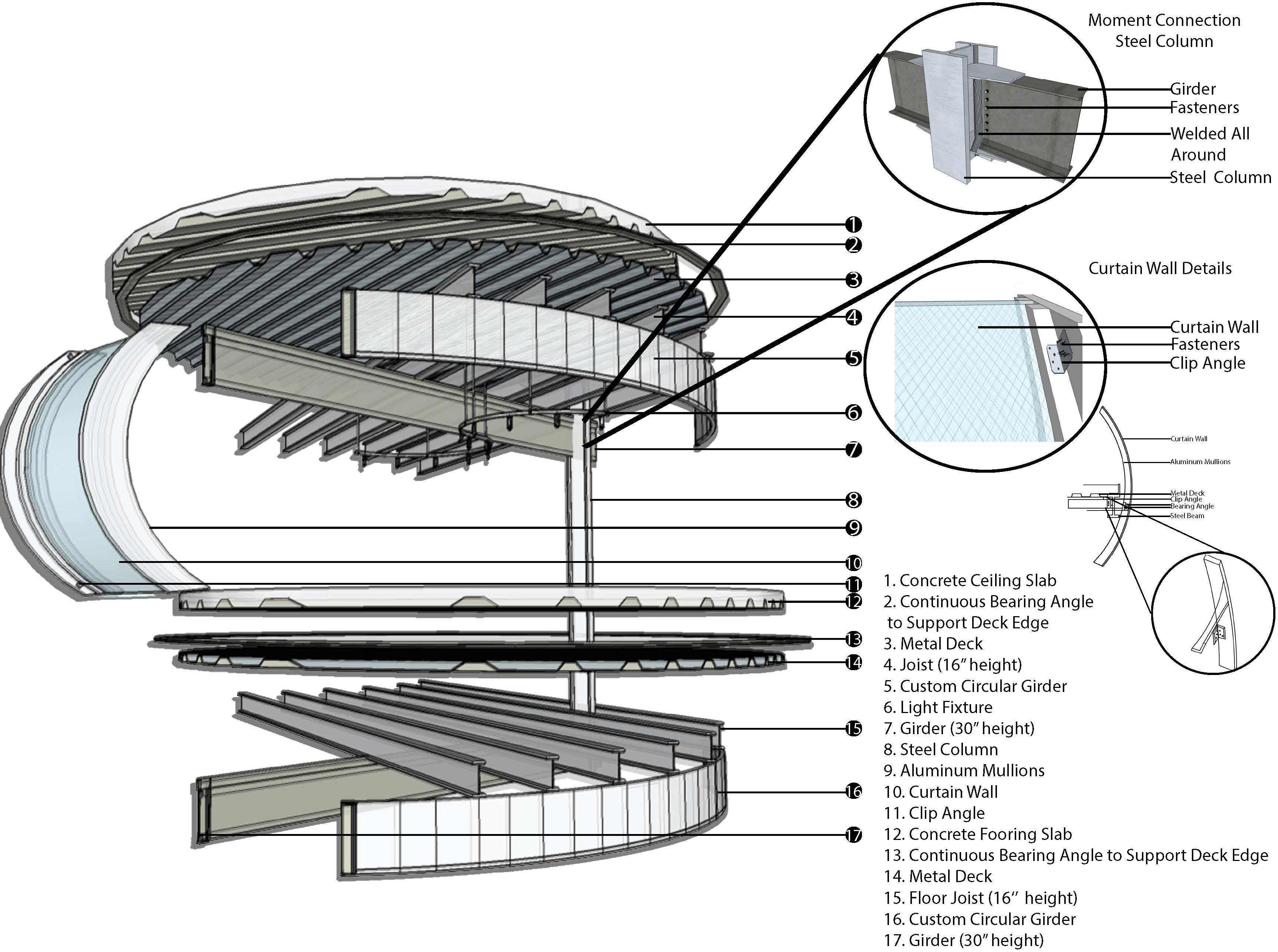Wabash Center
For Public Arts
"Using art to say something is the most constructive way,
spreading it in a mysterious way impacts people." Shepard Fairy

Wabash center for public art + engagement, 630S. Wabash is located just South of the "Loop" and the city's famed theater district, west of the historic printer's row, and east of two magnificent park: Millennium park and grand park. The site is a blank state for it's history, which is similar to the history of Chicago.





Art should evoke discussion, inspire the imagination. The building is built to be a peace of art, a journey to discover the roller coaster of the reality. It's is almost as if we extend the design, to its surrounding and wonder what else could be possible. Introducing this style will create a new language, add to the existing language of Chicago. The style is preventing monotony and boredom
Since art is the essence of education. The upmost of the building serves two spaces, the studio and the classroom. The reason to design these to spaces next to each other is to prevent hierarchy. Also, the spaces are open floor plans and wrapped with curtain walls to give the feeling of float¬ing to spark the imagination. The floor below serves the artist residency apartments.
It was placed under the studio space to give the feeling of going down to the womb, safe space to rest. Knowing there is an open forum up above. The elevated platform placed under artist residency apart¬ments the mullion spikes out to create an architecture sublime emotion. Finally to the ground floor —public space-where the library and interior ex-piation located. The floor plan for this floor is straight lines unlike the upper floors —privet spaces- where curved lines are dominating. The reason behind this is to separate the building into two spaces, public and privet, so the building is SHAPE-CODED.
Floor Plans and Sections





